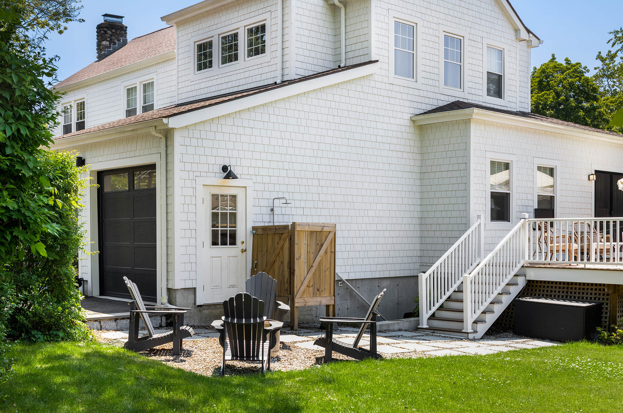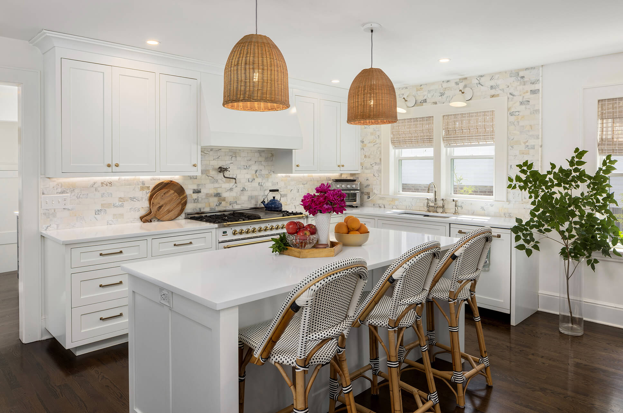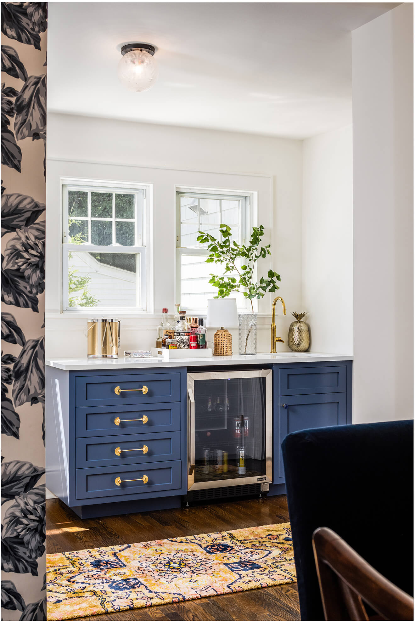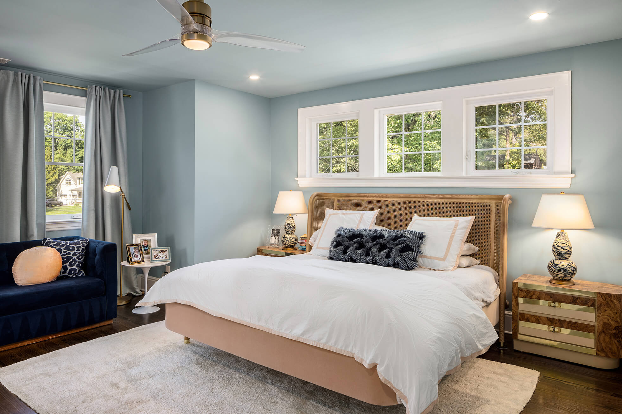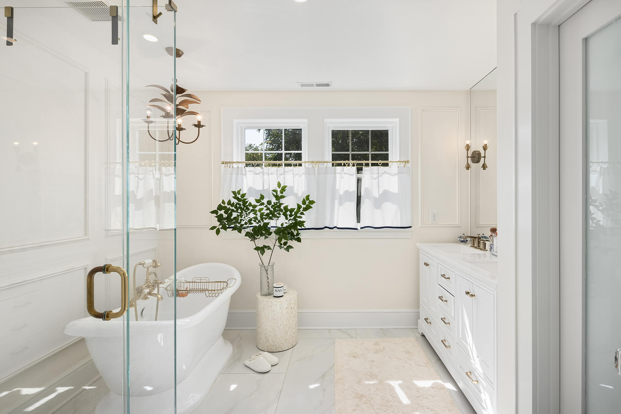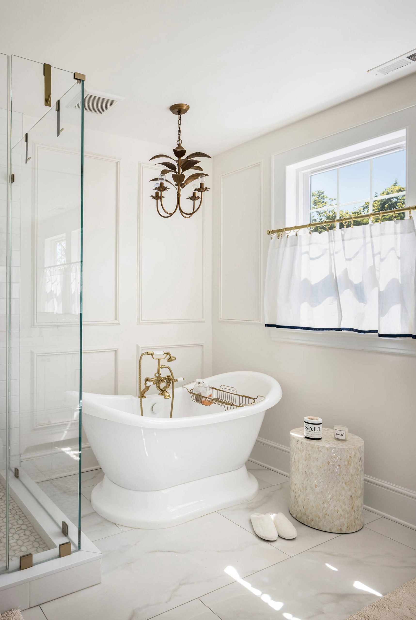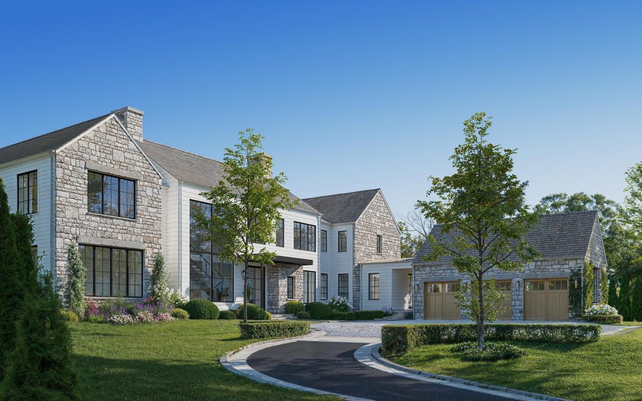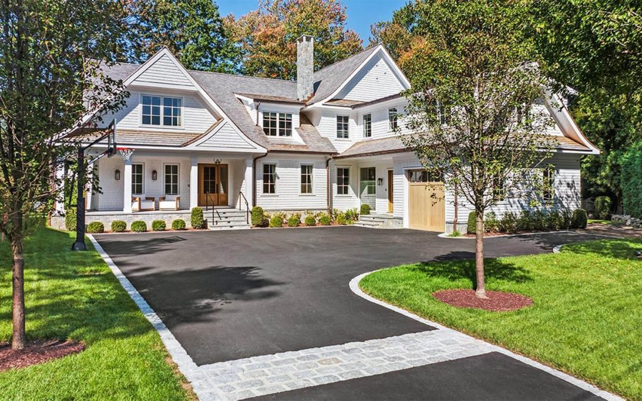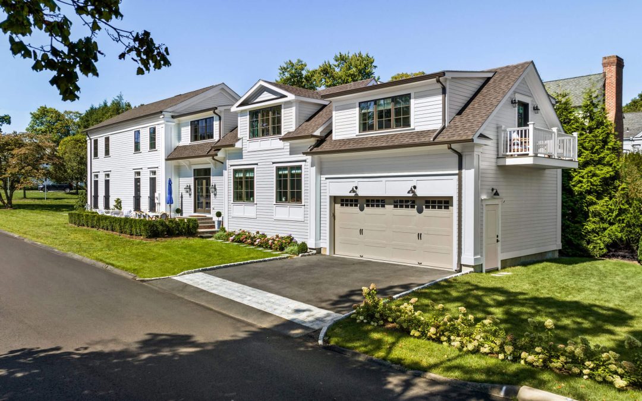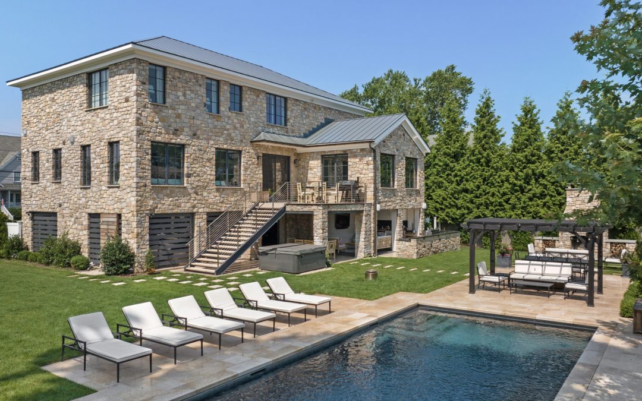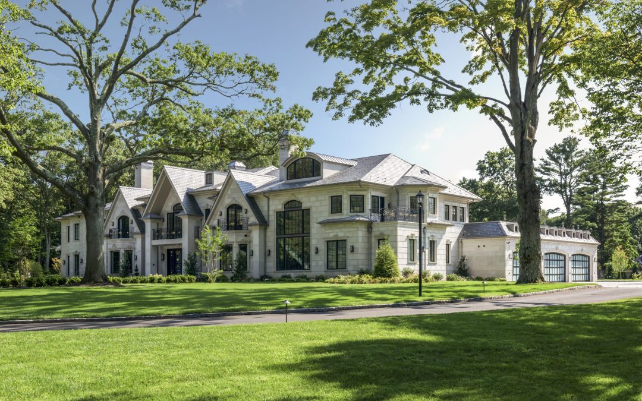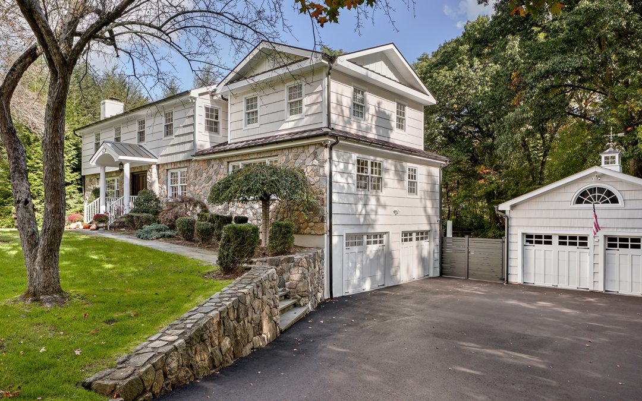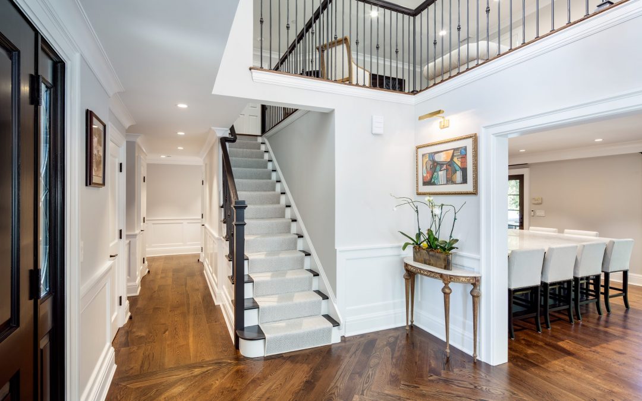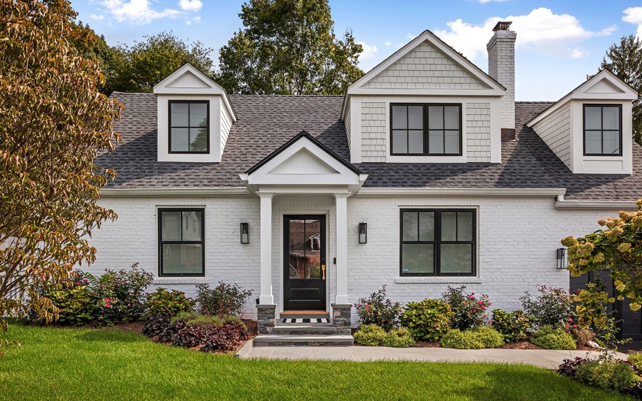Renovated Transitional
This project in Old Greenwich showcases a sophisticated renovation and addition designed to enhance the home’s flow while embracing modern living. Featuring four bedrooms and a blend of three full and one half baths, the redesign includes a reconfigured first-floor guest suite and an open kitchen that connects seamlessly to the dining room, illuminated by a new bar area. The addition encompasses a spacious kitchen and family room that opens to an entertaining deck, along with a mudroom leading to a 1.5-car garage and a convenient powder room. The second floor houses a luxurious primary suite, while the lower level connects to the backyard, featuring a generous kids’ playroom. The cohesive roofline integrates the new addition with the existing structure, successfully marrying contemporary functionality with the home’s original charm.

