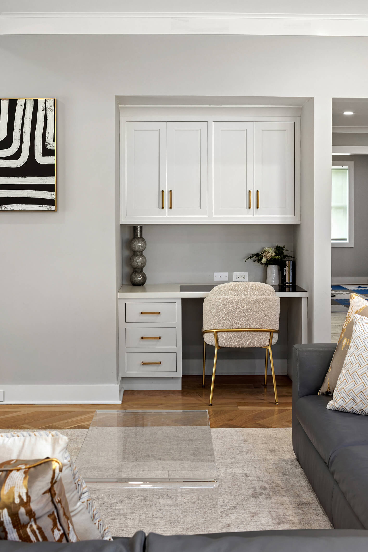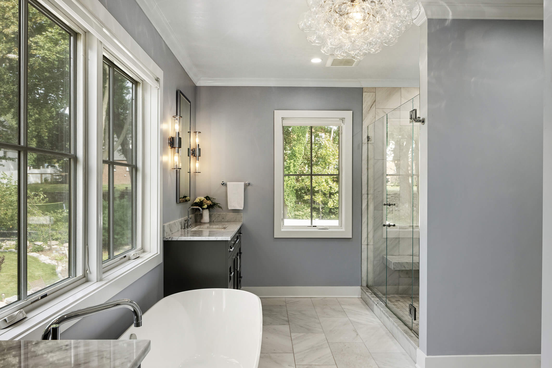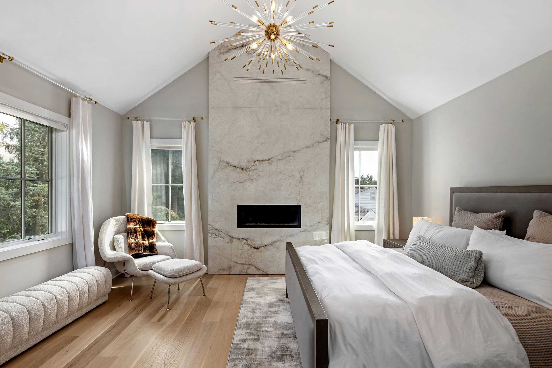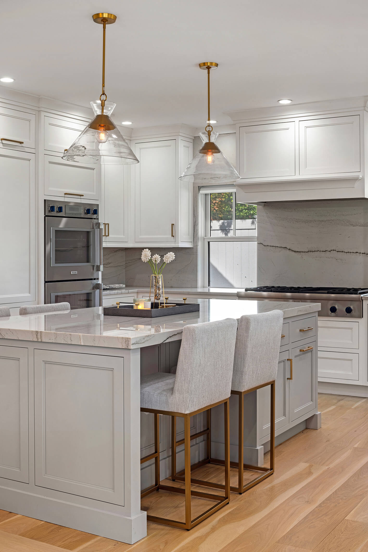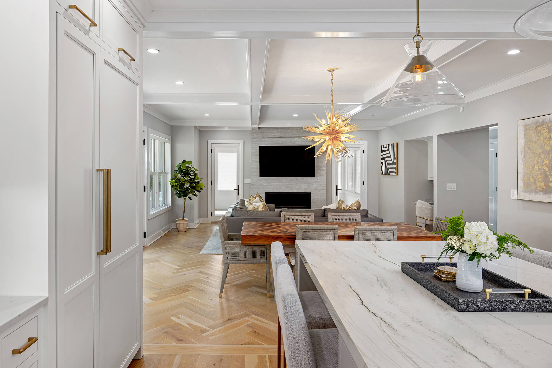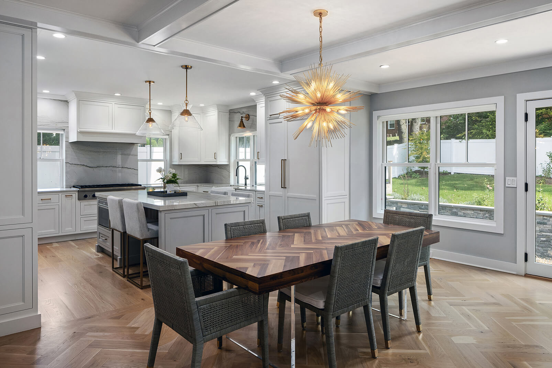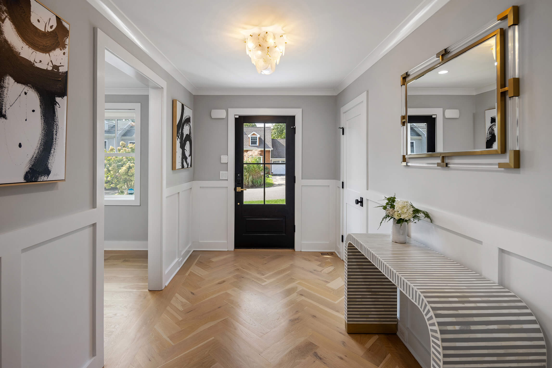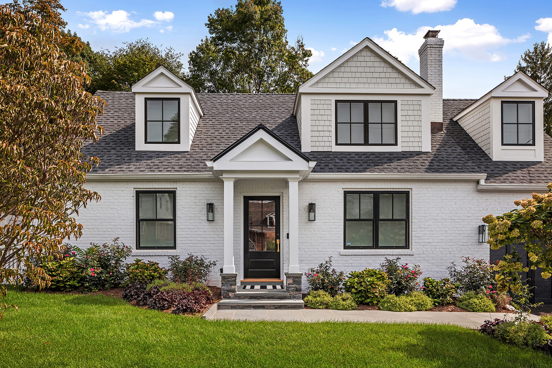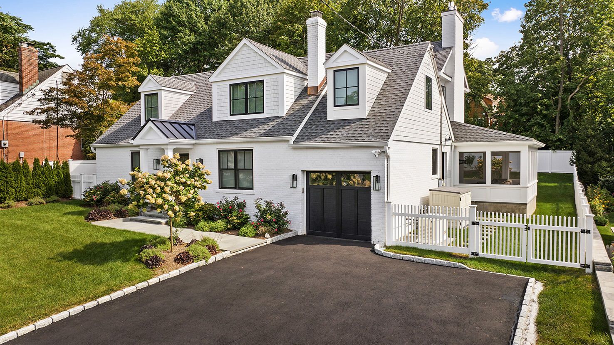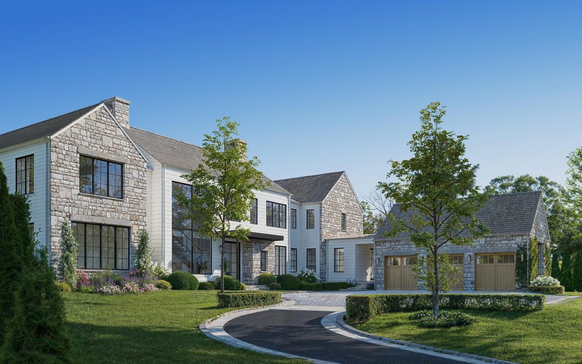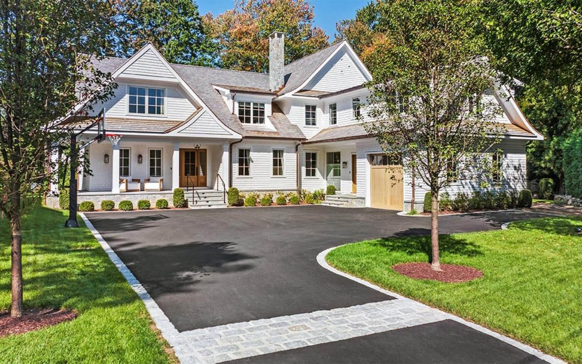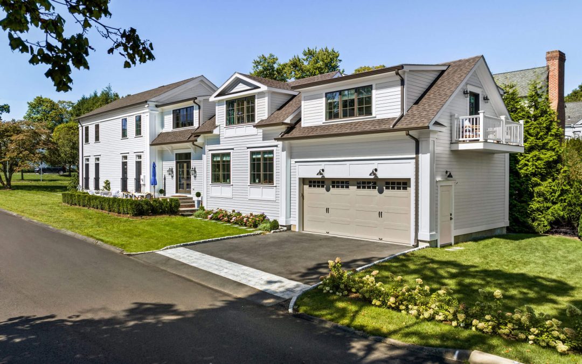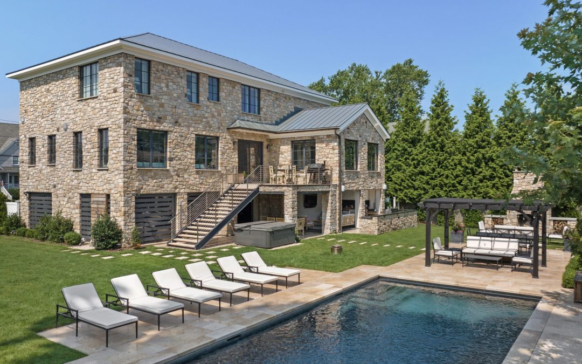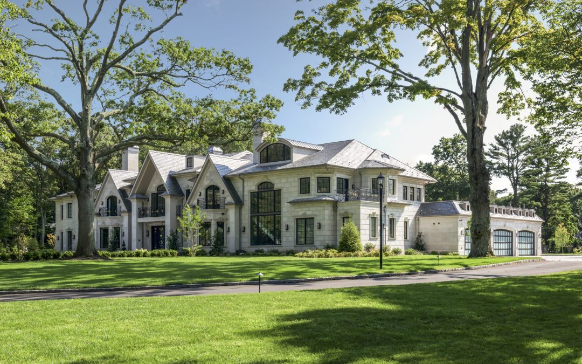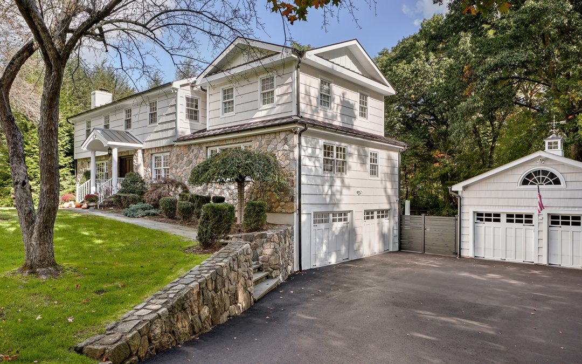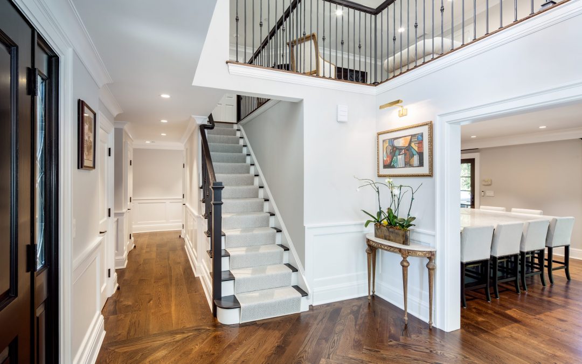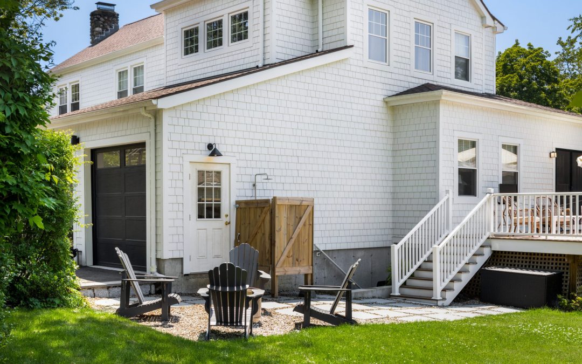Transitional Cape Expansion
Located in Old Greenwich, this project transformed an existing cape-style home through extensive renovation and thoughtful addition. The completely redesigned interior embraces a transitional style, featuring an open concept living space with a chef’s kitchen boasting stone slab backsplashes, custom cabinetry, and professional Thermador appliances. The gracious, light-filled entry flows into a living room connected by a bar area to the family room with its gas fireplace and marble surround. The first floor includes a sunroom, bedroom, full bath, office, mudroom, and attached garage, while the second floor showcases a chic primary suite with vaulted ceilings, gas fireplace, dual walk-in closets, and luxurious bath, complemented by three additional bedrooms and a dedicated laundry room.

