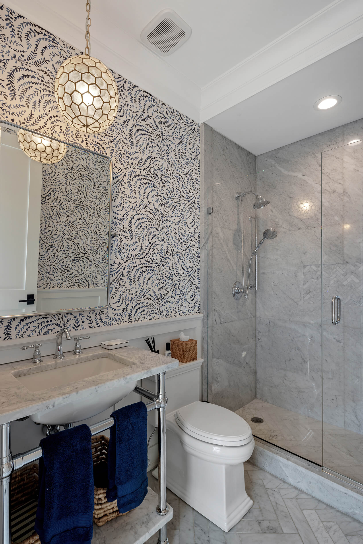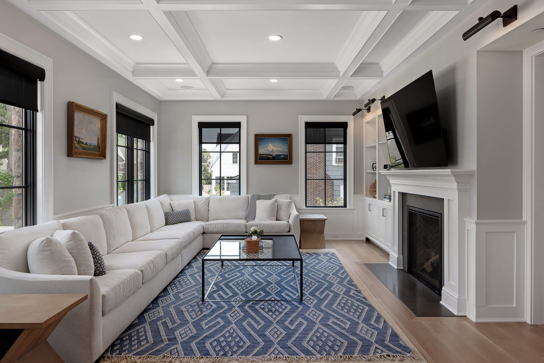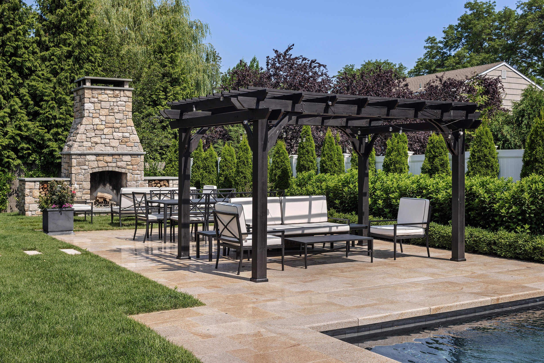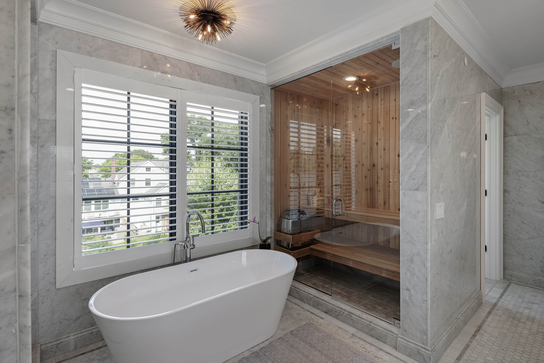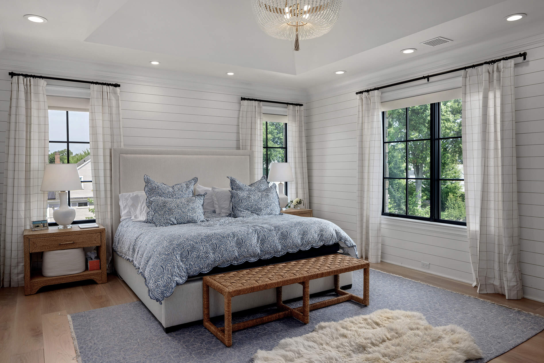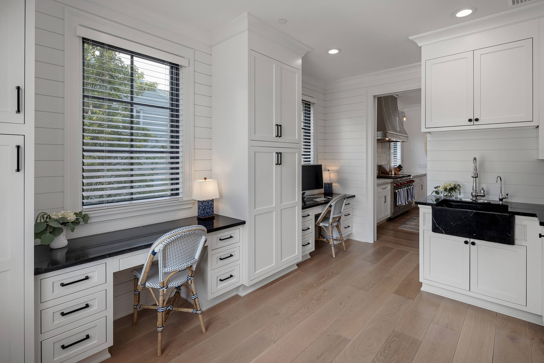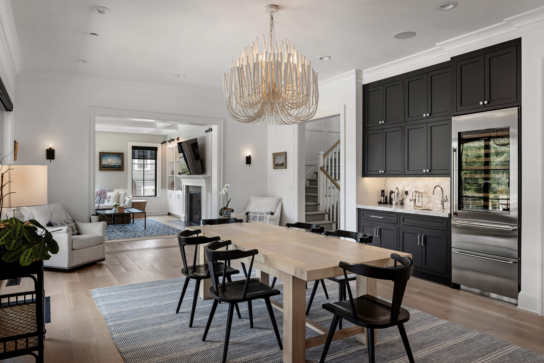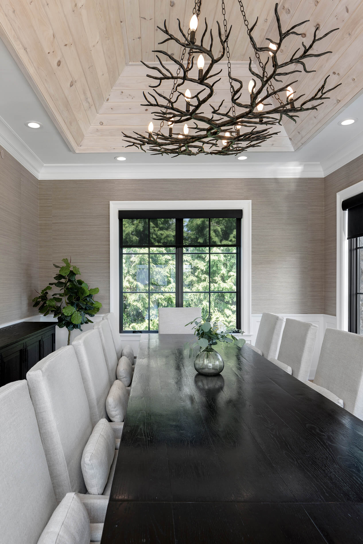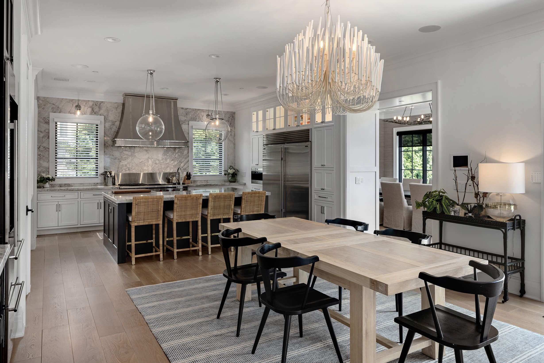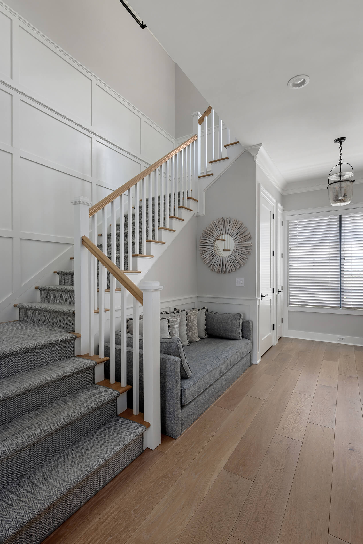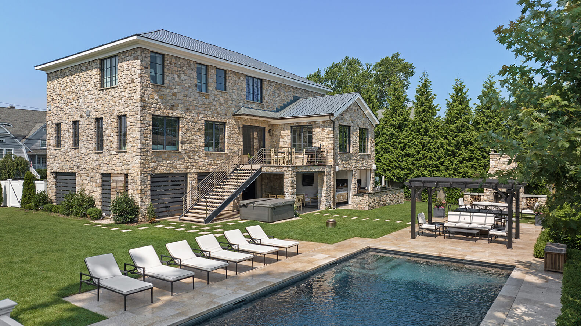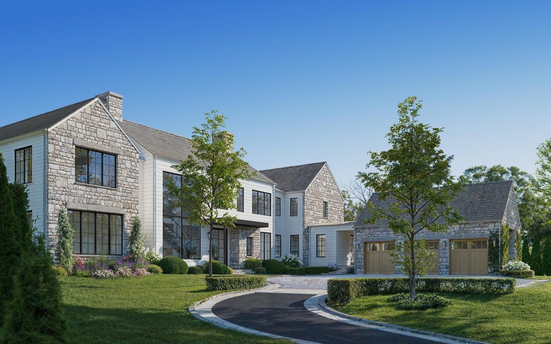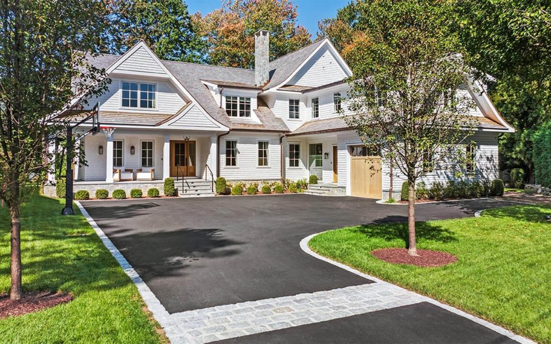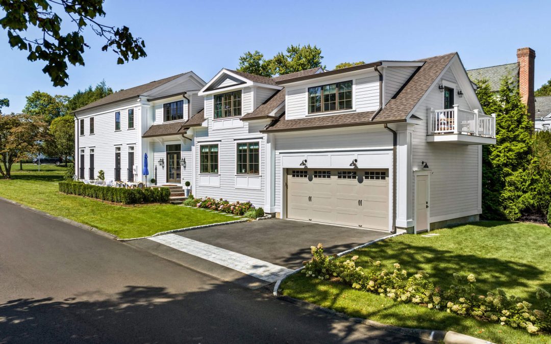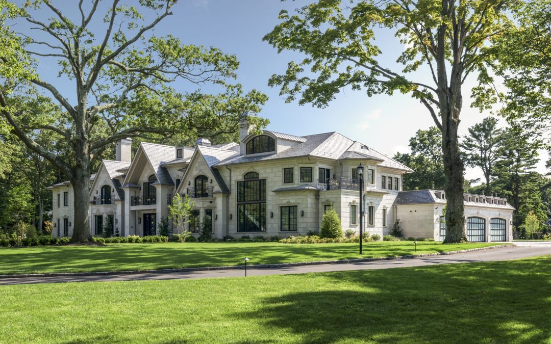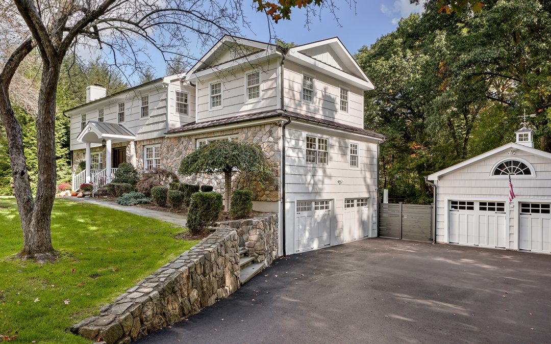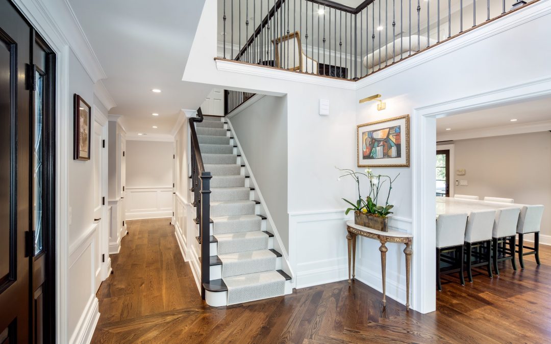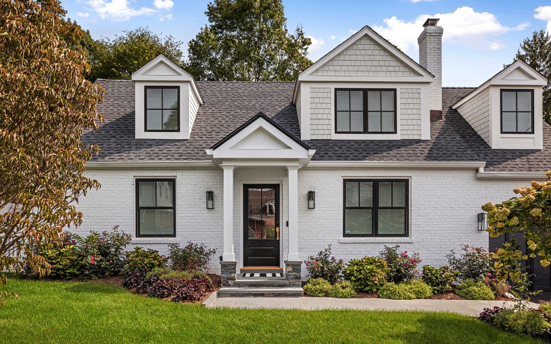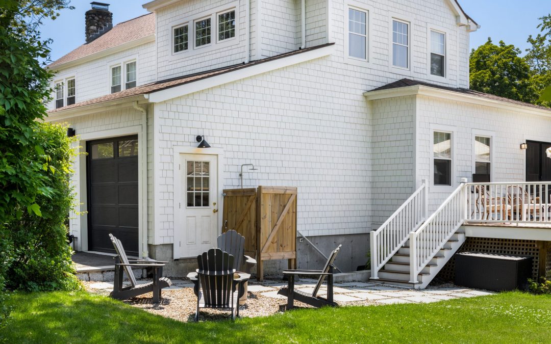Fairfield Transitional
This new construction home near Penfield Beach in Fairfield elegantly addresses coastal flood zone requirements with a raised first floor and slatted grade-level walls. The sophisticated exterior features standing seam zinc roofing, metal-clad windows, stone siding, an outdoor wood-burning fireplace with pergola, and granite stepping stones. Inside, the luxurious interior showcases 9′-6″ first-floor ceilings and refined details throughout—including a main bedroom with sauna and shiplap paneling, a family room with coffered ceilings and gas fireplace, a chef’s kitchen with custom metal hood and quartz surfaces, a practical mudroom with built-in desk, and a stunning U-shaped staircase with recessed paneling leading to the second floor. This residence perfectly balances practical coastal living requirements with high-end architectural detailing.

